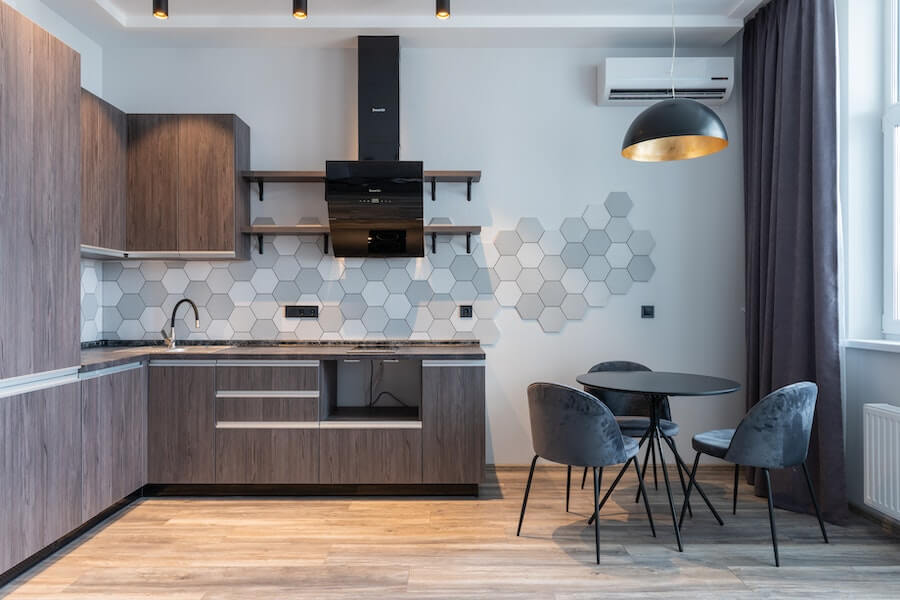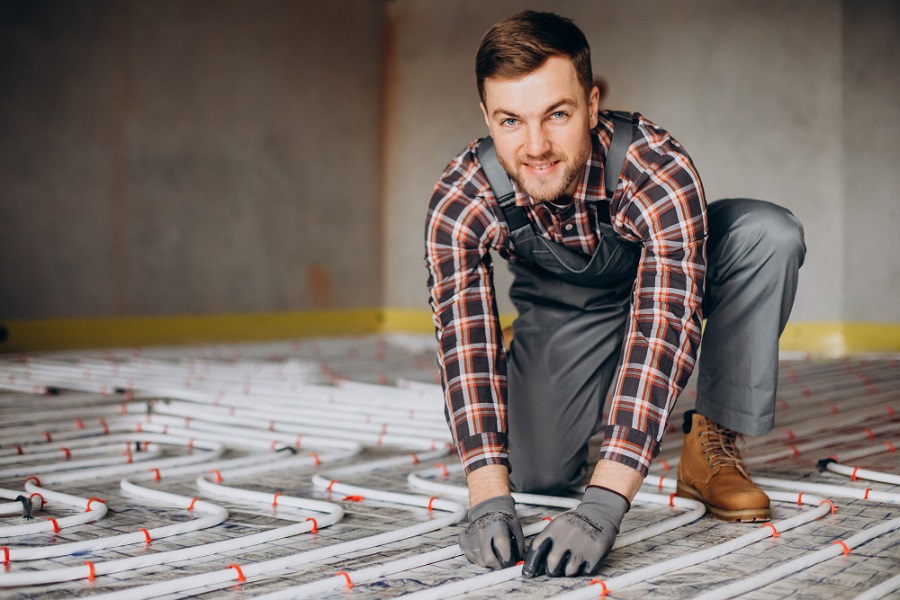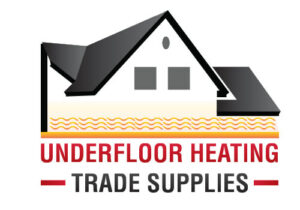Retrofitting underfloor heating has become an increasingly popular option for homeowners looking to upgrade their homes’ heating systems. Unlike traditional underfloor heating systems, retrofitting underfloor heating involves fitting an overlay underfloor heating system on top of the existing floor, an ideal solution for those who don’t want to undergo major renovation work. There’s so much information about retrofit underfloor heating that it can get overwhelming, but this easy-to-follow guide breaks down all you need to know about. So, whether you’re looking to save money on your energy bills, increase your home’s comfort, or simply upgrade your home’s heating system, an underfloor heating retrofit may be the solution you’ve been looking for – it’s time to find out!
Check out our range of overlay heating systems to help get you started retrofitting underfloor heating.
- What Is Retrofit Underfloor Heating?
- Is An Overlay Underfloor Heating System Right For Your Project?
- Advantages of Retrofit Underfloor Heating
- Disadvantages of Retrofit Underfloor Heating
- What Heat Sources Can You Use With Retrofit Underfloor Heating?
- How Much Does Retrofitting Underfloor Heating Cost?
- Best Underfloor Heating Systems For Retrofitting
- How To Retrofit Underfloor Heating
- Insulating Your Overlay Underfloor Heating System
What Is Retrofit Underfloor Heating?
Retrofit underfloor heating, also known as overlay underfloor heating, is a heating system installed beneath an existing floor surface instead of a new build where the system is installed before the flooring is laid. Retrofit underfloor heating systems consist of pipes or electric heating mats installed within the subfloor or directly under the floor covering, such as tiles or laminate flooring. This removes the need for taking up floorboards or digging up the floor of your home.
You can connect the system to a central heating system or operate it independently, providing an efficient and effective way to heat a room evenly from the floor up. The retrofit option is particularly attractive for those who want to enjoy the benefits of underfloor heating without needing a complete renovation or major construction work.
Is An Overlay Underfloor Heating System Right For Your Project?

When it comes to retrofitting underfloor heating, there are four key things you should consider: the heat source, the floor, the insulation level of the home and the water source, if present. So, consider these questions:
- Is it possible to install an underfloor heating pump instead of a boiler if a replacement is needed?
- Do you have the budget for a thermal store?
- Can the current flooring stay in place, or must it be removed and replaced?
- Can insulation and airtightness measures be implemented to meet the current building regulations?
Advantages of Retrofit Underfloor Heating
An overlay underfloor heating system provides many benefits to your house, as any form of underfloor heating will. Here are just some of the advantages of retrofit underfloor heating:
- Energy-efficient heating – Underfloor heating systems provide an efficient way to heat a room from the ground up, resulting in lower energy costs and more effective heating.
- Even heat distribution – The heat radiates evenly across the room, creating a comfortable and consistent temperature throughout the space.
- Improved air quality – Unlike traditional heating systems, underfloor heating systems don’t circulate air, reducing dust and allergens.
- Aesthetic appeal – Retrofit underfloor heating eliminates the need for radiators or other visible heating sources, giving the room a clean and uncluttered appearance.
- Comfortable warmth – Underfloor heating produces radiant heat that is felt throughout the body, creating a comfortable and cosy atmosphere.
Read More: Benefits of Underfloor Heating
Disadvantages of Retrofit Underfloor Heating
However, not everything is perfect. Retrofitting underfloor heating does have a few disadvantages that you should be aware of before installing it in your home or business, including:
- Installation cost – Retrofitting underfloor heating can be costly, especially if the existing flooring needs to be removed and replaced. It’s important to weigh the long-term energy savings against the initial installation costs.
- Height increase – Installing an underfloor heating system can raise the floor level, an issue in rooms with limited headroom.
- Limited floor coverings – Some floor coverings, like thick carpets, aren’t unsuitable for underfloor heating systems. This may limit your choice of floor coverings.
- Slow heating time – Underfloor heating can take longer to heat a room, depending on many factors. For example, the amount of heat loss, the construction of your floor and the type of flooring will all influence the heating time. This may not be suitable for those who need quick heat in colder months.
- Maintenance and repair – Underfloor heating systems can be difficult and costly to repair, especially if the problem is beneath the flooring.
What Heat Sources Can You Use With Retrofit Underfloor Heating?

As retrofitting underfloor heating involves replacing the current heating system rather than installing one in a new build, you may have to update your heat source. For example, you may have to update your boiler or switch completely to a heat pump to maximise the benefit of retrofit underfloor heating.
However, fortunately, wet retrofit underfloor heating systems will run with any heat source, including different types of boiler and air or ground heat pumps.
How Much Does Retrofitting Underfloor Heating Cost?
The cost of retrofitting underfloor heating varies depending on many factors, but the upfront costs of this system have raised some eyebrows in the past. However, although a typical retrofit underfloor heating system costs more per square meter, it does not require a screeding process, which can result in considerable cost and time savings.
With that in mind, retrofitting underfloor heating costs can range from £70 to £120 per square meter. Of course, this cost depends on the type of system you want. For example, electric underfloor heating system installations usually cost less than water-based systems. Additionally, there may be additional costs for removing the existing floor covering, preparing the subfloor, and any other building work required.
Best Underfloor Heating Systems For Retrofitting
Plenty of underfloor heating systems are on the market, and it’s easy to get overwhelmed when choosing the best one for retrofitting. Here are our suggestions for the best retrofitting underfloor heating systems that you can use:
- Electric Underfloor Heating Systems – Typically the easiest and most affordable option for retrofitting underfloor heating. Electric systems are great for any room and are very easy to control, with programmable thermostats that you can set to turn on and off automatically.
- Water-based Underfloor Heating Systems – Use water to heat the floor, which circulates through pipes installed beneath the floor covering. They’re more complex and expensive to install than electric systems, but they can be more efficient and cost-effective in the long run. Water-based systems can be particularly useful for large spaces or where you can use the existing heating system as a heat source.
- Low Profile Underfloor Heating Systems – Designed specifically for retrofitting and are ideal for homes with low ceilings or where the existing floor height cannot be raised. As such, they are a great solution for older homes where traditional underfloor heating systems may not be suitable. These underfloor heating systems use a low-profile heating mat or foil installed directly on the existing subfloor.
- Overlay Underfloor Heating Systems – Designed to be installed directly on top of the existing floor covering and are ideal for rooms where you can’t remove the existing floor. They’re typically used with electric systems and contain pre-formed panels installed over the existing floor and can be a great solution for smaller rooms or areas where the floor needs to remain intact.
How To Retrofit Underfloor Heating

Retrofitting underfloor heating is a tricky process, but with the right knowledge and instructions, you may be able to pull it off yourself. Our underfloor heating kits come with easy-to-follow installation instructions so you can fit your underfloor heating in no time. However, if you are not confident in doing so, you can call us for help or contact a professional installer for assistance.
- Conduct a feasibility study – Before starting any retrofitting project, you should assess whether your home is suitable for underfloor heating. You should consider factors like the type of existing flooring, the condition of the subfloor, and the property’s insulation.
- Choose the right system – As discussed earlier, several underfloor heating systems are suitable for retrofitting. You should choose the right system based on the specific requirements of your home, the space you’re looking to heat, and your budget.
- Remove existing flooring – In most cases, you will need to remove the existing flooring to allow for the installation of the underfloor heating system. This can be messy and time-consuming, so make sure you have a plan for disposing of old flooring materials.
- Install the underfloor heating system – The installation process will depend on the type of system you’ve chosen. Still, generally, it involves laying down the heating elements, connecting them to a control system, and testing the system for any faults or issues.
- Replace the flooring – Once the underfloor heating system is installed and tested, it’s time to replace the flooring. You can use various materials, including tiles, carpet, or hardwood flooring.
- Commission and test the system – Once you have installed the flooring, you must commission and test the system to ensure it’s working as intended. This includes testing the heat output and ensuring the system is safe and meets all building regulations.
Fitting underfloor heating on an existing concrete floor can be trickier, as they are usually thick before you add underfloor heating. As such, the floor can become bulky, which could be detrimental in rooms with low headroom. Fortunately, several thin underfloor heating systems are available to avoid these issues.
Insulating Your Overlay Underfloor Heating System
Insulation for underfloor heating is vital since it helps reduce heat loss in winter, decreases the amount of heat entering the home in summer, and guarantees an energy-efficient heating system. Here’s how to insulate your overlay underfloor heating system for a successful installation:
- Assess the existing insulation – Before insulating your underfloor heating system, it’s important to assess the existing insulation in your home. If your home is poorly insulated, heat will likely escape through the walls and roof, reducing the effectiveness of your underfloor heating system.
- Choose the right insulation – Several types of insulation are available, including foam, mineral wool, and cellulose. Choosing the right type of insulation is important based on your home’s specific requirements, budget, and personal preferences.
- Lay the insulation – Once you’ve chosen the right insulation, it’s time to lay it down. This involves laying a layer of insulation over the existing subfloor, which will help to trap heat and prevent it from escaping.
- Replace the flooring – Once the insulation, underfloor heating system, and vapour barrier are in place, it’s time to replace the flooring. You can use various materials, including tiles, carpet, or hardwood flooring.
How Does Retrofitting Underfloor Heating Impact The Floor?
The true beauty of retrofit underfloor heating lies in the fact that it is designed to minimise increase the height of your floor. Many homeowners still believe that underfloor heating means having to dig or remove the existing floor; fortunately, with retrofit, this is not the case.
Keeping the Current Floor
If you’re not planning to replace your floor, an overlay system can be a straightforward way to install underfloor heating. These systems are designed to sit on top of your existing floor without the need for major work.
That said, you’ll still want to think about the available floor height and how much insulation is already in place. Limited space might mean you need a thinner system, and if insulation is lacking, it could affect the efficiency of your heating. In some cases, a few adjustments might be needed before the underfloor heating goes in to make sure you get the best results.
Changing the Floor
If you’re planning a full renovation and replacing the floor structure, you open up even more options. Integrated underfloor heating systems can be fitted directly into a new floor design, often adding little to no extra height.
This is a great opportunity to upgrade your insulation too. Adding insulation beneath the new floor helps trap the heat inside your home, making the system more efficient and keeping running costs low.
Solid vs. Joisted Floors
Underfloor heating is incredibly flexible and can work with a variety of floor types, whether it’s a solid concrete base or a traditional timber joist setup.
- Solid Floors: For homes with solid concrete floors, overlay systems are often the easiest and most cost-effective choice. Since concrete already limits heat loss downwards, you typically won’t need much extra insulation. Plus, using an overlay system avoids the messy and expensive job of digging up the floor.
- Joisted Floors: If you have a timber joisted floor, there are retrofit solutions available that slot neatly between the joists. This keeps disruption to a minimum and helps avoid raising the floor level too much. However, it’s important to check the insulation levels between the joists. Good insulation is key to making sure your underfloor heating system warms the room efficiently without wasting energy. Learn how to install underfloor heating between joists.
Retrofit Underfloor Heating: A Smart Choice for Homeowners
In conclusion, retrofitting underfloor heating is a great option for homeowners needing to upgrade their heating systems without extensive renovation. With the right underfloor heating system and proper installation, you can enjoy increased comfort, reduced energy bills, and improved indoor air quality. So, get your overlay underfloor heating system installed as soon as possible, and you’ll have the perfect temperature in your home all year round. Want to learn more about underfloor heating? Learn about whether does underfloor heating need servicing.
Further reading:
- Problems with underfloor heating
- What temperature should underfloor heating be
- How much does underfloor heating cost per m2
FAQs
How Deep Is Retrofit Underfloor Heating?
A typical depth for retrofit underfloor heating ranges from 15mm to 40mm. However, the depth of retrofit underfloor heating varies depending on the installation and the system type. For example, electric underfloor heating mats are thinner, while water-based systems require a deeper installation.
Can You Retrofit Underfloor Heating?
Yes, retrofitting underfloor heating is possible. However, you should consider factors like the existing subfloor and floor covering, the available space, and the type of underfloor heating system.
Do You Have To Dig Up The Floor For Underfloor Heating?
It depends on the specific installation and the type of underfloor heating system. For example, some electric underfloor heating systems require little to no excavation, while water-based systems typically require channels to be cut into the subfloor. You should work with a professional installer who can assess the space and determine the best approach for installation.
Resources
ThermoGroup. (n.d.). How long will it take for floor heating to warm up? Retrieved from https://www.thermogroup.com.au/how-long-will-it-take-for-floor-heating-to-warm-up/ [accessed 11/05/23]
