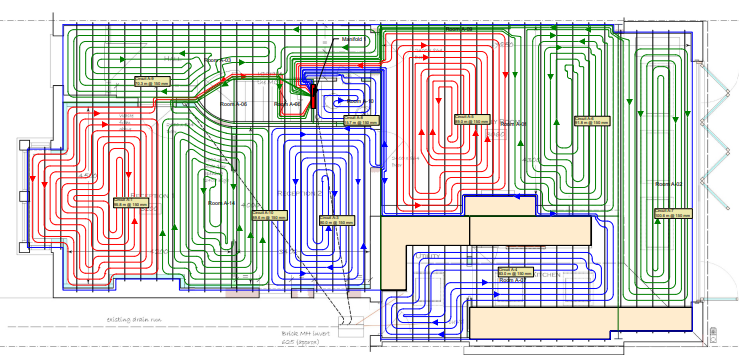Bespoke CAD System Plan
We offer a full CAD Design Service for your underfloor heating projects to create a fully bespoke system to perfectly meet your underfloor heating requirements.
Our CAD design software helps us create professional pipe layout drawings that demonstrate the recommended pipe placings, coil lengths and the spacings between pipe centres to create the most efficient system for your needs.
Incl. Vat:
£60.00
£50.00
Availability:
In stock
SKU
BSP-CAD





