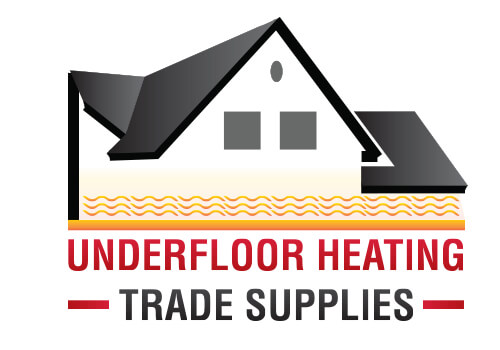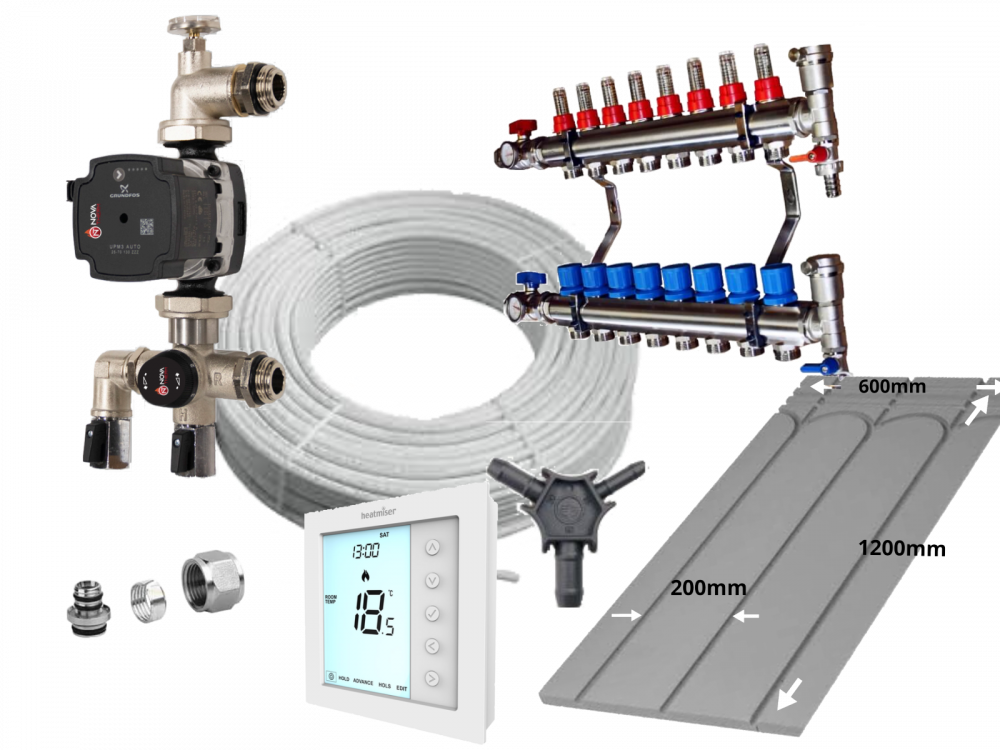The Novatherm™ Low Profile Tile Direct kit is designed to deliver reliable and efficient heating without the disruption of digging into floors. Whether you’re upgrading a living room, kitchen, or workspace, this overlay system provides consistent warmth while keeping energy bills manageable.
Each kit includes premium-quality Novatherm™ components such as low-profile tile direct panels, an A-rated circulation pump, Heatmiser thermostat, stainless-steel manifold, professional-grade MLCP pipework, and all required fixings. Together, these ensure a long-lasting installation that’s both easy to fit and simple to maintain.
Available in a range of sizes, the system can be adapted to small or large projects with confidence. For total reassurance, the manifold and components meet strict industry standards for performance and safety.
Next Working Day Delivery
Applies to UK Mainland only. Order before 12:30pm Mon–Fri. Orders placed after 12:30pm Friday will arrive Tuesday. Saturday delivery is available at an extra cost.
Free delivery
UK Mainland orders over £250 (ex VAT). Larger or palletised orders outside UK Mainland may incur additional fees.
Additional Information
Deliveries are fulfilled by third-party couriers. Delivery times are estimates and we are not liable for delays. For detailed information about shipping, view our Shipping and Returns.
-- Remove all contaminants, dirt, grease etc from the substrate and make dust free.
-- Loose lay the boards across the floor and number the boards on the upper face to identify position of each board, making sure the pipework runs are calculated correctly to reach manifold position.
-- Uplift the numbered boards and prime the underside of the boards with Ultra Floor Prime-IT MSP bonding primer. This should be applied by brush or roller in a thin film. Allow to thoroughly dry to a clear green film ensuring primed face does not come into contact with other boards, walls or subfloor until it is ready to be bedded.
- -Drying time will depend upon ambient conditions but is typically between 1 and 4 hours.
-- Whilst the primer on the boards is drying commence with priming of the substrate using UltraFloor Prime-IT MSP. The primer should be diluted 3 parts water to 1 part primer and allowed to fully dry.
-- Apply flexible tile adhesive to the subfloor using a notched trowel to give a minimum 3mm adhesive bed. Bed the boards, primed side down, into the adhesive and ensure compression of adhesive ridges, ensure full compression of the adhesive to give a void free full adhesive bed. Additional use of screws and washers is recommended over timber substrates where needed, fixed at every 300mm. Allow to cure for approximately 4 hours to ensure the adhesive has gone through its initial set before carrying out any further works.
-- Pipe work may be fitted into the boards once they are all secure. Where possible this is best left until the following day. It is recommended that the pipe system is checked for leaks and correct water pressures prior to tiling over.
-- Prime the upper face of the boards with Ultra Prime-IT MSP bonding primer. This should be applied by brush or roller in a thin film. Allow to thoroughly dry to a clear green film, (approx 1-4 hours).
-- Apply Ultra Floor Level-iT 2 two part smoothing compound over entire floor area, making sure all voids and gaps are completely filled, the levelling compound should encapsulate the whole floor and cover the board with a 5mm layer on top.
-- Allow to cure for 24 hours prior to carrying out any tiling. Cold and/or humid atmospheres will delay the curing of Level-iT 2 so allowances should be made accordingly.
-- Prime the cured Level-iT 2 using Ultra Floor Prime-IT MSP diluted with 3 parts water to 1 part primer. Allow to thoroughly dry.





