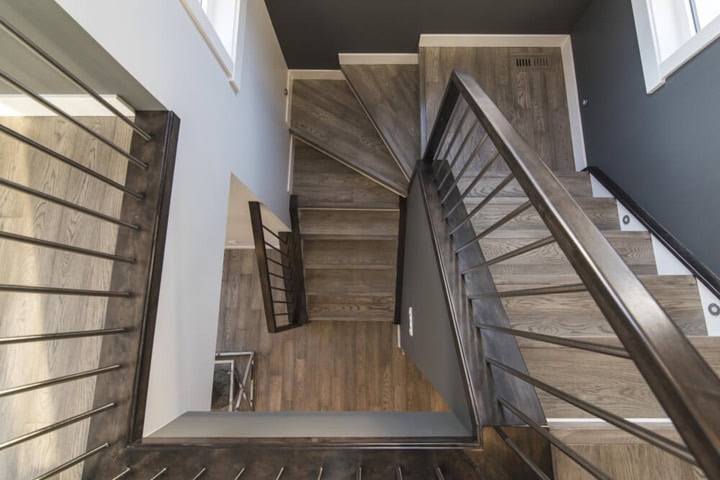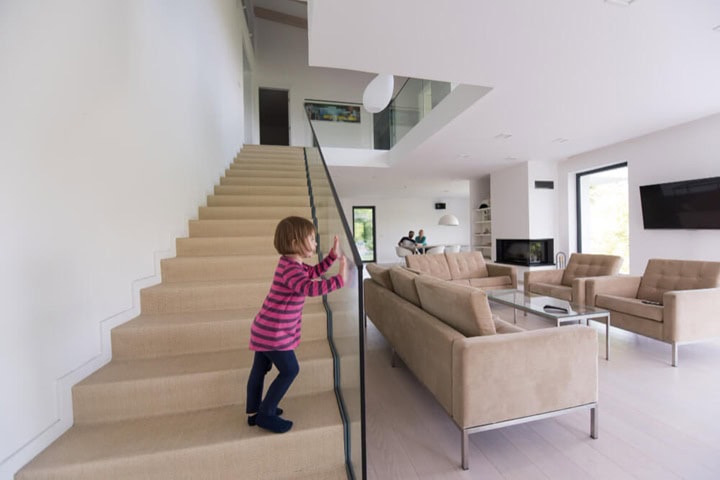Tired of radiators taking up wall space upstairs? Wondering if underfloor heating can work just as well on upper floors?
Good news — it can. Whether you’re updating a loft, adding comfort to a bedroom, or installing heating across multiple storeys, such as in hotels and apartments, upstairs underfloor heating is a practical and efficient choice. In this article, we’ll look at the different systems available, how they fit into timber or solid floors, and the benefits of spreading underfloor heating throughout your home — including flats, apartments, and new builds.
Key Points:
- A step by step guide on how to add underfloor heating on first, second, and upper floors.
- Both timber and solid floors can support different UFH systems.
- Underfloor heating frees up space and delivers even heat across rooms.
- It’s more energy-efficient than radiators and works well with smart thermostats.
- With the right setup, it’s ideal for bedrooms, lofts, and upstairs bathrooms.
- Can You Have Underfloor Heating Upstairs?
- Benefits of Installing Underfloor Heating Upstairs
- Free Up Wall Space
- Seamless Integration in New Builds
- Even and Controllable Heat
- Increased Heating Efficiency on Upper Floors
- Making Use of Every Inch of Floor Space
- A Higher Thermal Mass
- UFH with Suspended Timber Floors
- UFH with Solid Floors Upstairs
- Other Considerations When Installing UFH Upstairs
- Why Choose Underfloor Heating Trade Supplies?
- FAQs
- Sources
Can You Have Underfloor Heating Upstairs?

If you have ever wondered if you can install underfloor heating upstairs, the good news is that you can. Whether it’s a newly built home, a flat conversion, or a loft renovation, underfloor heating (UFH) can be installed on upper floors just as effectively as it can on the ground level.
The main consideration is what type of floor structure you’re working with. Solid floors, like concrete or screed ones, allow the pipework to be embedded directly, while suspended timber floors require a different approach. Either way, modern UFH systems are designed to work across a variety of floor types and layouts.
From apartments to townhouses, upstairs underfloor heating gives you the freedom to heat your whole property evenly — without bulky radiators getting in the way.
Benefits of Installing Underfloor Heating Upstairs

Adding UFH upstairs brings all the same advantages you’d get downstairs — plus a few that are specific to upper-floor living.
Free Up Wall Space
One of the biggest attractions of underfloor heating upstairs is how it opens up the room. Without the need for radiators, you have full flexibility over furniture placement — especially in bedrooms where every bit of space counts.
Seamless Integration in New Builds
If you’re building from scratch, underfloor heating can be planned into the structure from the start. It’s often installed during the floor construction phase, which means no added disruption or rework later on.
Even and Controllable Heat
Underfloor heating doesn’t just warm the air — it creates an ambient, even heat that spreads across the entire room. When installed upstairs, you can control each space independently using digital or smart thermostats for underfloor heating, giving you multi-zoned heating and better energy use.
Increased Heating Efficiency on Upper Floors
One of the big questions homeowners ask is whether underfloor heating upstairs is efficient — and the answer is yes, with the right setup.
Traditional radiators rely on high water temperatures (around 65–75°C) to heat a room, which uses more energy. In contrast, an underfloor heating system operates at much lower water temperatures (around 35–45°C), especially when paired with a concrete or screeded floor.
This efficiency applies to both ground and upper levels, although it’s worth noting that timber floorboards — commonly used upstairs — naturally act as insulators. This means they can reduce heat transfer slightly compared to concrete.
To improve efficiency on timber floors, systems may need to run at a slightly higher temperature, or additional layers (such as heat spreader plates) may be used beneath the floor surface.
Making Use of Every Inch of Floor Space
Fitting underfloor heating upstairs removes the need for radiators, which can take up 10–15% of a room’s usable area. For compact rooms like loft conversions, children’s bedrooms, or student flats, this is a major benefit. Learn about loft conversions do’s and don’ts.
With radiators, you’re often forced to position furniture around heat sources, particularly avoiding windows where heat escapes quickly. Upstairs underfloor heating solves this by distributing warmth evenly — and invisibly — throughout the space.
This makes it ideal for multi-storey homes, apartment blocks, care homes, and hotels where efficient use of space matters.
A Higher Thermal Mass
Modern homes are often built using lightweight materials — such as timber frames, SIPs, or light steel — that don’t naturally store much heat. In these cases, installing underfloor heating upstairs can actually improve the building’s thermal performance.
When paired with the right floor finishes (like tiles, dense carpets, or hardwood), underfloor systems help store and release heat gradually throughout the day. This helps stabilise room temperature and reduces sudden heat loss.
It also reduces the load on your boiler or heat pump, making your entire heating setup more energy efficient. In short, here are the heating differences underfloor heating can make when compared to radiators:
🔹 Radiators heat water to 65–75°C
🔹 Underfloor heating runs at just 35–45°C
🔹 Freeing up radiators = up to 15% more usable space
🔹 Even heat distribution means fewer cold spots
UFH with Suspended Timber Floors
If your upper floor has a suspended timber construction, there are several ways to install underfloor heating upstairs — even during renovations.
Popular options include:
- Installing pipework between joists – The pipe and insulation can sit within the joist bays, hidden beneath the structural floor deck. This is a common solution for those retrofitting older homes. Learn more about underfloor heating between joists.
- Using a structural floor system – Specially engineered panels that incorporate both the insulation and pipework can be laid in place of standard floorboards.
- Overlay systems – A low-profile underfloor heating system that’s placed over the top of existing floors. These are ideal if you want to avoid lifting floorboards and want a clean installation with minimal disruption.
Each of these options allows you to add UFH without compromising floor height too much — ideal for homes where space is limited between levels.
UFH with Solid Floors Upstairs
Solid floors on upper levels are increasingly common in new builds. These might be made from:
- Screed
- Concrete planks
- Beam and block
- Lewis decking
If the floor has been built to take the extra weight, you can install a traditional screeded underfloor heating system upstairs, just like you would on the ground floor.
For retrofits, a low-profile underfloor heating system is a good option. These systems are lightweight and slim enough to be fitted directly onto the existing floor surface, offering an easy way to add warmth to upstairs rooms without structural changes.
Other Considerations When Installing UFH Upstairs

When planning upstairs underfloor heating, a few extra points are worth keeping in mind:
- Manifold placement – Depending on the size of your property and number of zones, you’ll need to choose a suitable location for the manifold. This might be in an airing cupboard, hallway, or under the stairs.
- Floor finishes – UFH works well with a wide range of floor types, including engineered wood, carpet with suitable underlay, and ceramic or stone tiles. Learn which is the best flooring for underfloor heating.
- Insulation – Proper insulation between floors will stop heat escaping downwards and help the system work more efficiently. Use our thermal boards for underfloor heating to provide efficient results.
Always speak to a heating specialist or supplier before buying your system — especially if you’re unsure about joist spacing, screed depth, or compatible floor coverings. Contact us for more information.
Ever asked yourself – “why is my hallway so cold?” – we have the answers! Find out now.
Why Choose Underfloor Heating Trade Supplies?
At Underfloor Heating Trade Supplies, we offer everything you need to install an efficient and reliable UFH system upstairs. Whether you’re working with joisted timber floors or solid concrete, we stock a full range of solutions, including overlay panels, insulation boards, and screeded systems.
Not sure whether to choose electric underfloor heating or a wet underfloor heating system? Our expert guides explain the differences so you can make the right choice for your project. You can also compare options in our blog on electric or water underfloor heating.
Whatever your floor type, layout, or room size, we’re here to help you build an upstairs heating system that fits your needs.
Further reading:
Based on what we have discussed today, here are some further articles to enhance your knowledge about underfloor heating in specific rooms:
- How to add underfloor heating between joists
- How to install underfloor heating in a loft
- Retrofitting underfloor heating
FAQs
Will underfloor heating upstairs affect the ceiling below?
Not if installed properly. Insulation boards or thermal barriers are used to prevent downward heat loss and protect the ceiling below. Always check fire resistance and safety guidelines, particularly for timber joists.
Will upstairs underfloor heating be warm enough without radiators?
Yes, provided the system is designed correctly for the room size, insulation, and floor finish. Underfloor heating provides a consistent, evenly distributed heat that often feels warmer than radiators at lower temperatures.
Sources
Structural Insulated Panel Association. (2021) What are SIPs? [online] Available at: https://www.sips.org/what-are-sips [accessed 13/06/2025]
