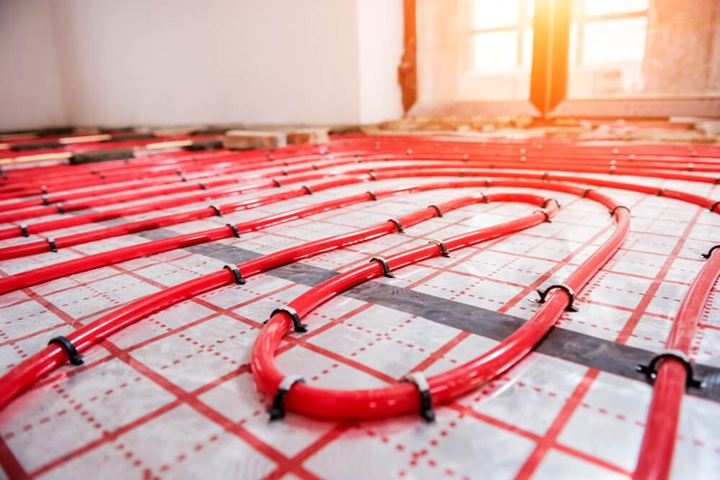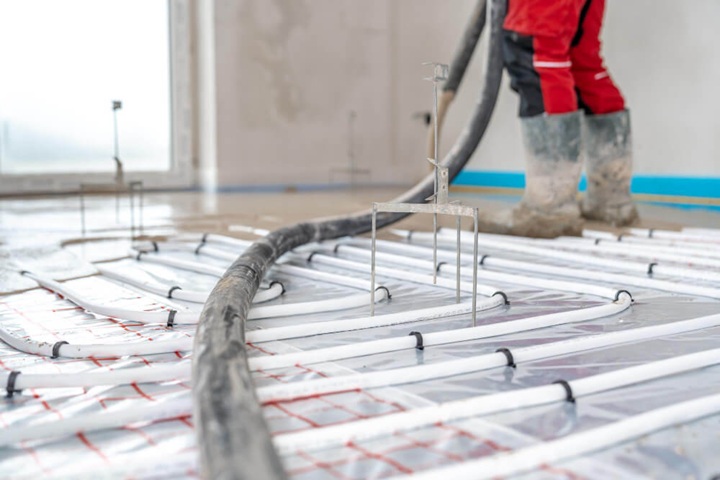Wondering how much does underfloor heating cost to run in your home? Or how to measure up for the right system? Getting the sizing and calculations right is the key to avoiding wasted money and cold spots.
This guide will walk you through how to use an underfloor heating cost calculator, measure your space accurately, and choose between water and electric systems. You’ll also learn how to reduce running costs and make the most of your heating system.
Key Points:
- Step-by-step: use an underfloor heating calculator for precise system sizing.
- Room-by-room measuring tips with recommended pipe spacing guidance.
- Wet (water) vs electric: key differences in how each system is calculated.
- Quick formulas to estimate pipe length, kW demand, and likely costs.
- Simple ways to cut bills using insulation upgrades and smart controls.
Why Use An Underfloor Heating Calculator?
Before buying an electric or wet underfloor heating kit, you need to know how much pipe, matting, or cable is required for your space. An underfloor heating calculator helps you work this out by combining floor size, pipe spacing, and heating requirements into a clear figure.
The benefit of using an underfloor heating cost calculator is that it removes the guesswork. Rather than buying too much pipe or a mat that doesn’t quite cover the floor, you’ll get accurate guidance based on your room size and layout.
For water systems, a wet underfloor heating kw calculator also helps you estimate the energy needed to heat the space. For electric systems, similar tools calculate how many watts per square metre are required depending on the room type and insulation levels.
How To Measure Your Room Correctly
Accurate measuring is the foundation of getting your underfloor heating right. Here’s the simple process:
- Measure the room dimensions – Use a tape measure to record the length and width of your room. Multiply them together to find the total square metres.
- Deduct fixed furniture – Exclude fitted units, kitchen islands, bathroom suites, and wardrobes. These block heat flow and reduce efficiency if included.
- Work out the usable floor area – The figure you’re left with is the “heatable” area where the system will be installed.
Example: A kitchen that measures 5m x 4m has a footprint of 20m². After deducting fitted cabinets (3m²), the usable heated area is 17m².
Using An Underfloor Heating Pipe Calculator
For wet underfloor heating systems, pipe length depends on the spacing (known as pipe centres) used.
- 200mm centres → Area × 5
- 150mm centres → Area × 6.6
- 100mm centres → Area × 10
Add extra for “tails” — the distance from the manifold to each room, plus 1m up the wall to connect. Always allow a 5% margin for wastage.
Worked example:
- Area = 25m²
- Pipe spacing = 150mm
- Formula: 25 × 6.6 = 165m
- Add tails (10m), add 5% wastage (8.7m)
- Final = ~184m required
This avoids under-ordering, which can leave cold patches, or over-ordering, which leads to unnecessary costs.
Calculating Kilowatt Requirements
Another important step is knowing the energy demand of your system. A wet underfloor heating kw calculator estimates the kilowatt load based on your floor area and pipe spacing.
For example:
- A living room of 30m² using 150mm pipe centres may require around 2.5–3kW.
- A smaller bathroom of 10m² with tighter spacing (100mm) might need ~1.2kW.
This information also helps check if your current boiler can support the additional load or whether an upgrade is needed. If you’re unsure, UFHTS provides a design and quote service that can confirm exact requirements.
Electric Underfloor Heating Calculations

Electric underfloor heating kits use mats or cables, and the calculation is slightly different. Instead of pipe length, you calculate the wattage needed based on room size and heating type:
- Bedrooms → 150W or 160W mats, deducting ~10% for fitting space
- Kitchens → 200W or 240W mats, especially for tiled areas
- Bathrooms → Deduct fixtures and choose higher output mats (200–240W) for primary heating
Tip: Never order a mat larger than the available area. Unlike pipes, electric mats cannot be cut shorter, so accuracy is important to maintain warranties.
Why Deduct Fixed Furniture?
Some people assume they can heat under everything, but this leads to trapped heat and inefficient performance. A good underfloor heating calculator accounts for this by working only with usable floor space.
Always deduct:
- Kitchen cabinets and islands
- Bathroom fixtures
- Wardrobes with solid bases
- Built-in storage
By calculating only the open floor area, you get a system that runs efficiently and avoids overheating beneath heavy furniture.
Estimating Running Costs With An Underfloor Heating Cost Calculator
The main question most people ask is: how much will it cost to run underfloor heating? While exact figures depend on your home’s insulation, boiler type, and energy tariffs, an underfloor heating cost calculator provides a reliable estimate.
Factors that affect cost:
- Room size – Larger rooms need more pipe or mats and therefore use more energy.
- Insulation – Poorly insulated floors lose heat quickly, increasing demand.
- System type – Water systems run at lower flow temperatures than radiators, often making them cheaper over time.
- Tariff – Electric heating costs more per kWh than gas, but suits smaller areas and single rooms.
Example: A 20m² living room with water underfloor heating might cost around £0.90–£1.20 per day to run on a standard gas boiler. The same room with electric mats could cost closer to £2–£3 per day, depending on your tariff.
How To Reduce Underfloor Heating Running Costs
Installing underfloor heating is an investment, but there are ways to make it more economical over the long term.
- Improve insulation: Adding insulation boards beneath the heating system reduces heat loss and ensures more warmth is directed upwards into the room.
- Use smart thermostats: Automated controls prevent wasted energy by switching heating off when not needed and adapting to your daily routine.
- Lower flow temperatures: Water systems typically run at 35–45°C, compared to 65–75°C for radiators. Using a wet underfloor heating kw calculator ensures your boiler or heat pump runs at the right efficiency point.
- Zone your heating: Install separate thermostats for different rooms. Heating only the spaces you use saves significant energy.
- Regular servicing: Checking manifolds, pumps, and thermostats keeps the system running smoothly.
Water vs Electric Underfloor Heating: Which To Choose?

Both water and electric systems have their advantages. The right choice depends on the project.
Water underfloor heating (wet systems)
- Best for whole-house projects and new builds
- Uses warm water through pipes linked to a boiler or heat pump
- More cost-effective for larger areas
- Flexible layout options using an underfloor heating pipe calculator
Electric underfloor heating
- Ideal for single rooms, bathrooms, and retrofits
- Quick installation with heating mats or cables
- Higher running cost than water but no pipework needed
- Best for small, irregular-shaped spaces
In general, electric heating suits smaller renovation jobs, while wet systems are the preferred option for long-term efficiency in bigger spaces.
Why Choose Underfloor Heating Trade Supplies
At Underfloor Heating Trade Supplies, you’ll find everything needed to size and order the right kit:
- Online calculators for pipe and kilowatt sizing
- Complete wet and electric underfloor heating kits
- Certified components including pipes, manifolds, mats, and thermostats
- Expert design and quote service for whole-house projects
Whether you need a wet underfloor heating kit for a new build or an electric underfloor heating mat for a bathroom, UFHTS has tools and support to make measuring straightforward and installation hassle-free. Read more about underfloor heating in our expert written guides:
In conclusion, using an underfloor heating calculator is the simplest way to size your system, estimate costs, and plan installation with confidence. By measuring correctly, comparing water and electric systems, and taking steps to reduce energy use, you’ll enjoy comfortable heating that fits your budget. With our heating kits, calculators, and expert advice, creating the perfect heating solution for your home has never been more straightforward. So, be sure to contact us today and get your underfloor heating kit integrated into your home before the cold sets in.
Or maybe you’d like to integrate a heat pump into your home too? Learn the difference between heat pumps vs boilers.
FAQs
How accurate are underfloor heating calculators?
They provide a strong estimate based on room size and layout. For exact specifications, professional design services confirm pipe lengths and kilowatt requirements.
Do I need to deduct furniture from my room measurements?
Yes. Always remove fitted units, bathroom suites, and wardrobes from the calculation. Only measure usable floor area.
What happens if I order the wrong size mat or pipe?
If it’s too small, you’ll get cold spots. Too large and you risk invalidating warranties, especially with electric mats. Always measure carefully and use an underfloor heating cost calculator before buying.
Sources
Lawrence, K., (2025) Heat pumps vs boilers: the key things you need to know. Which?. Available at: https://www.which.co.uk/reviews/ground-and-air-source-heat-pumps/article/heat-pumps-vs-boilers-aGFzZ6o6YtXw [Accessed 5 September 2025].
